Rotunda of Honor
Inspiration comes full circle.
The Rotunda of Honor is the Museum’s premier event space for hosting ceremonies, banquets, cocktail receptions, and more. Adorned with a radiant ring showcasing the names of each Medal of Honor recipient, the open-air Rotunda is the epitome of sophistication and elegance.
Square Footage: 5,600 SF
Reception Capacity: 500
Seated Capacity: 240
360° View
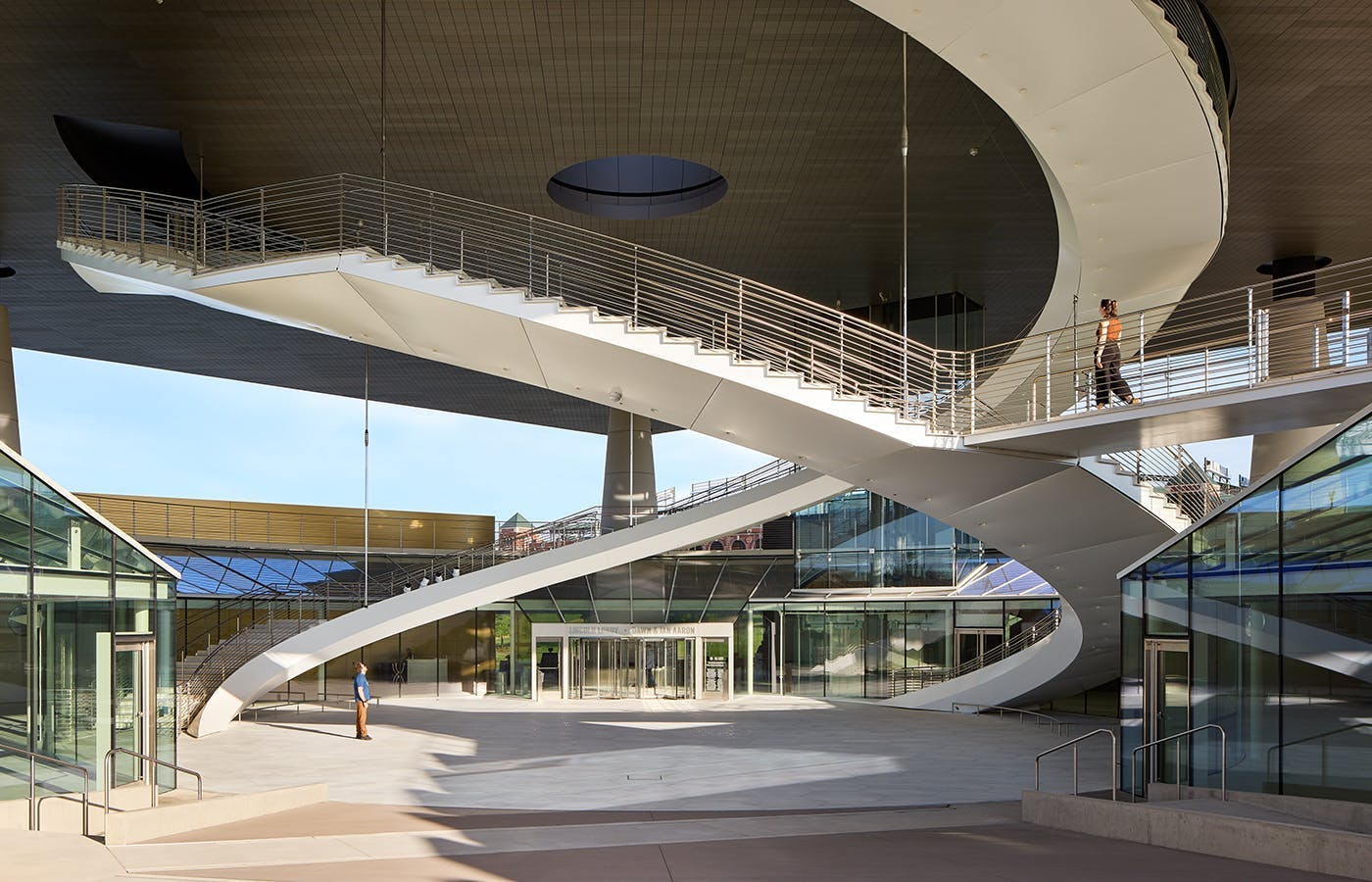
Brady Hall
A stunning view to match your vision.
With soaring ceilings and panoramic views of Mark Holtz Lake framed by an uninterrupted wall of windows, the Great Hall captivates from the moment its doors open. Its natural elegance and versatile design create the perfect stage for tasteful receptions, fundraising galas, and dynamic exhibitions.
Square Footage: 4,300 SF
Reception Capacity: 350
Seated Capacity: 200
360° View
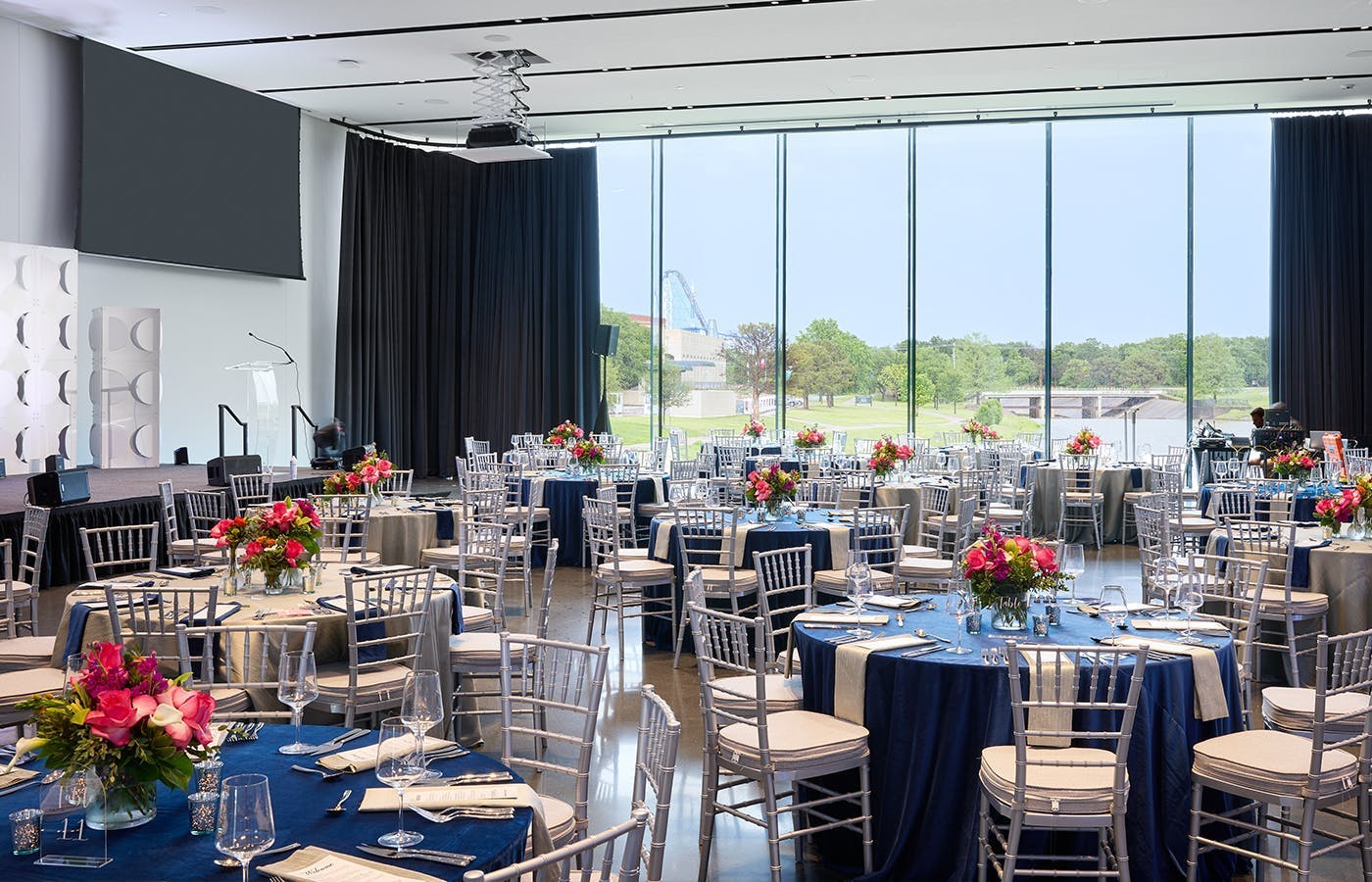
Kearby Theater
Set the stage for inspiration and impact.
The Col. Neel E. Kearby Theater is the programming centerpiece of the Museum, ideal for world-class speaking engagements, seminars, and workshops. Featuring a 1,000-square-foot stage, this impressive venue is equipped to host premier events with broadcast capabilities for on-site, local, and national media.
Square Footage: 3,100 SF
Seated Capacity: 233
ADA Capacity: 6
360° View
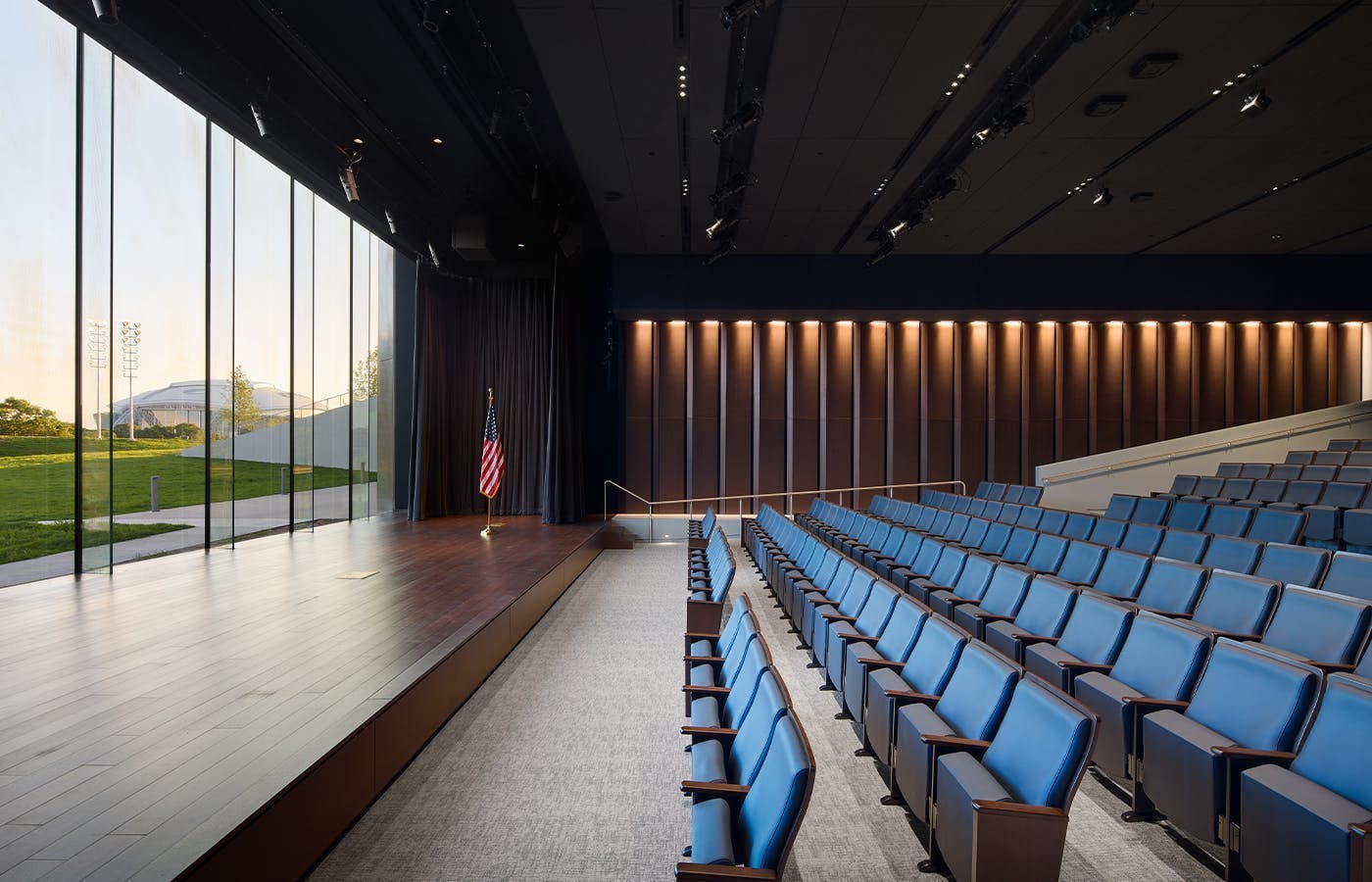
Board Room
Situated within the Griffin Institute, the Griffin Institute Boardroom is a preferred location in Arlington for high-level meetings and conferences. The Griffin Institute Boardroom is professionally designed with polished panel walls and a 26-seat meeting table, with direct access to smaller breakout rooms. The 1,300 sq. ft. meeting space has premier audiovisual equipment and global connectivity for national and international summits. Our designated catering and event coordination staff will ensure an enjoyable and seamless planning experience from start to finish.
Square Footage: 1,300 SF
Seated Capacity: 26
360° View
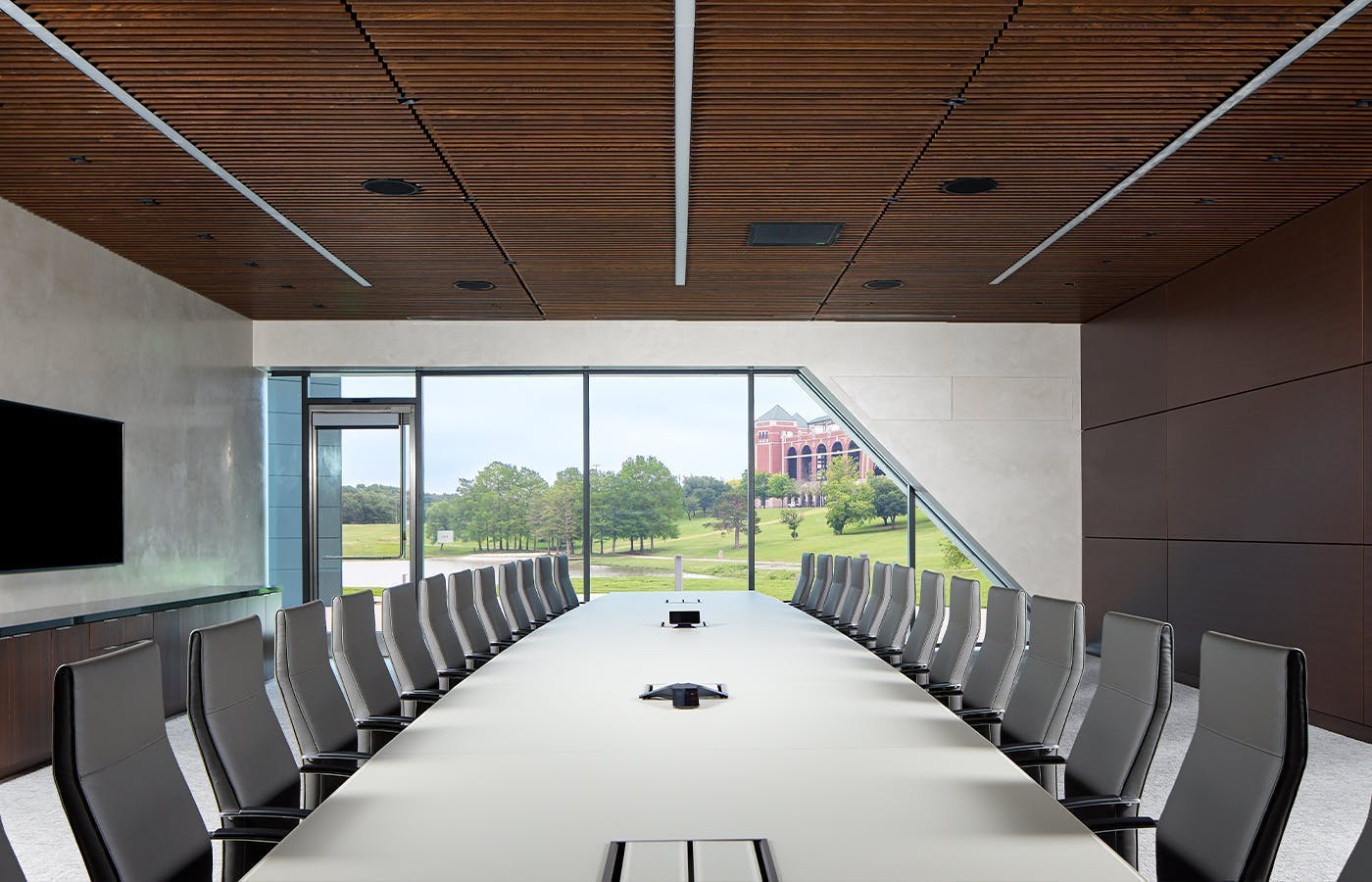
Lincoln Lobby
Step into the Lincoln Lobby, where intimacy meets panoramic brilliance. The glass-enclosed 10,500 sq. ft. space offers views of the Amphitheater and serene Mark Holtz Lake.
Serving as the central hub of the Museum and flanked by the Patrick Brady Hall and the Kearby Theater, the Lincoln Lobby is the perfect location to host a cocktail reception with a unique blend of intimacy and energy. Whether hosting a private reception, a corporate meeting, or a formal dinner, the Lincoln Lobby offers adaptability and sophistication for your one-of-a-kind event.
Square Footage: 10,500 SF
Reception Capacity: 600
Banquet Capacity: 400
360° View
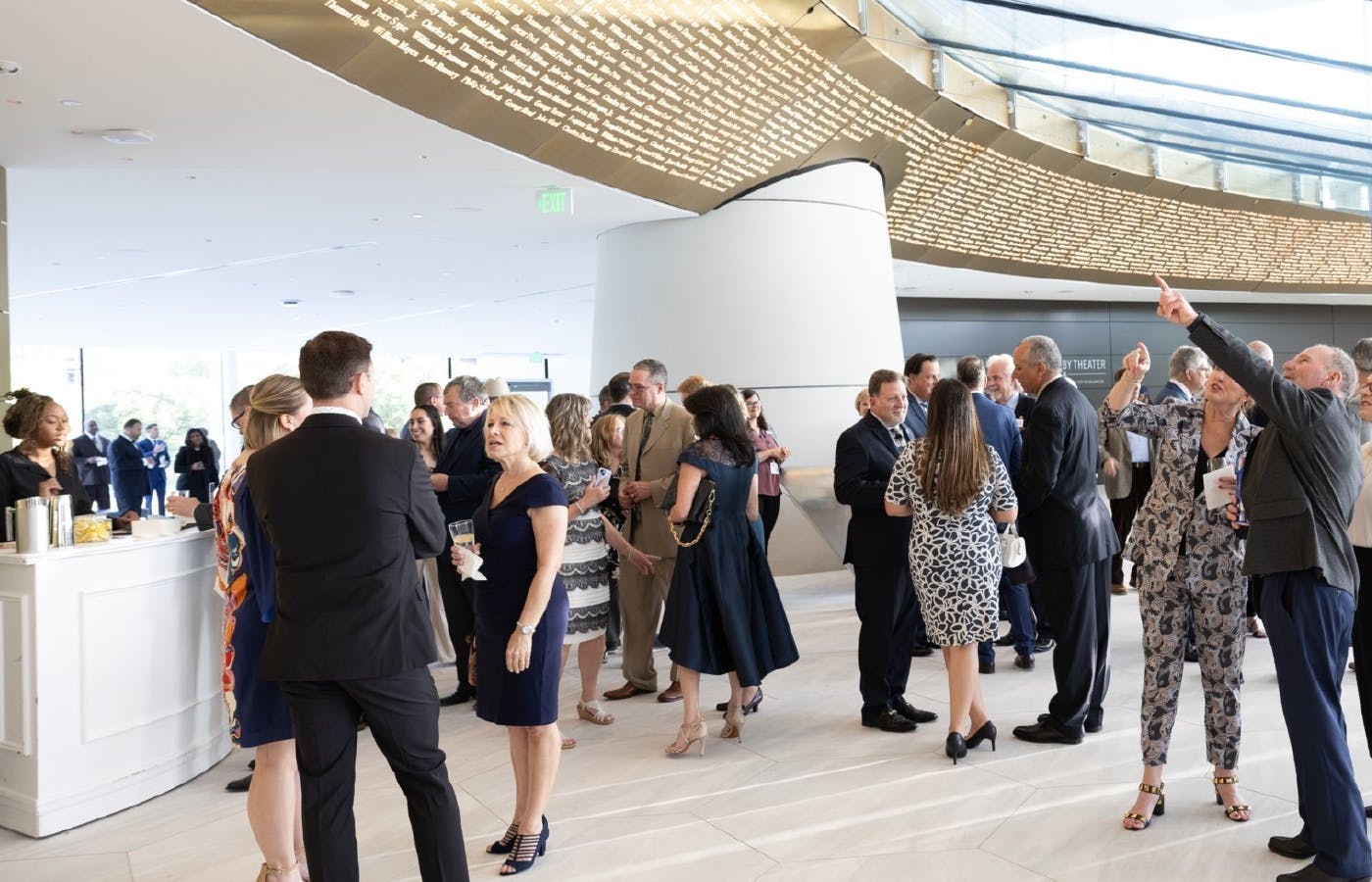
Conference Center
Our state-of-the-art Conference Center is where sophistication meets functionality. Located within the heart of the Griffin Institute, the Conference Center offers quick access to the Griffin Institute Boardroom and private restrooms. Whether you’re hosting a corporate training session, a seminar, or a school program, our Conference Center is flexible and functional to suit your specific needs.
Square Footage: 1,200 SF
Reception Capacity: 100
Banquet Capacity: 60
360° View
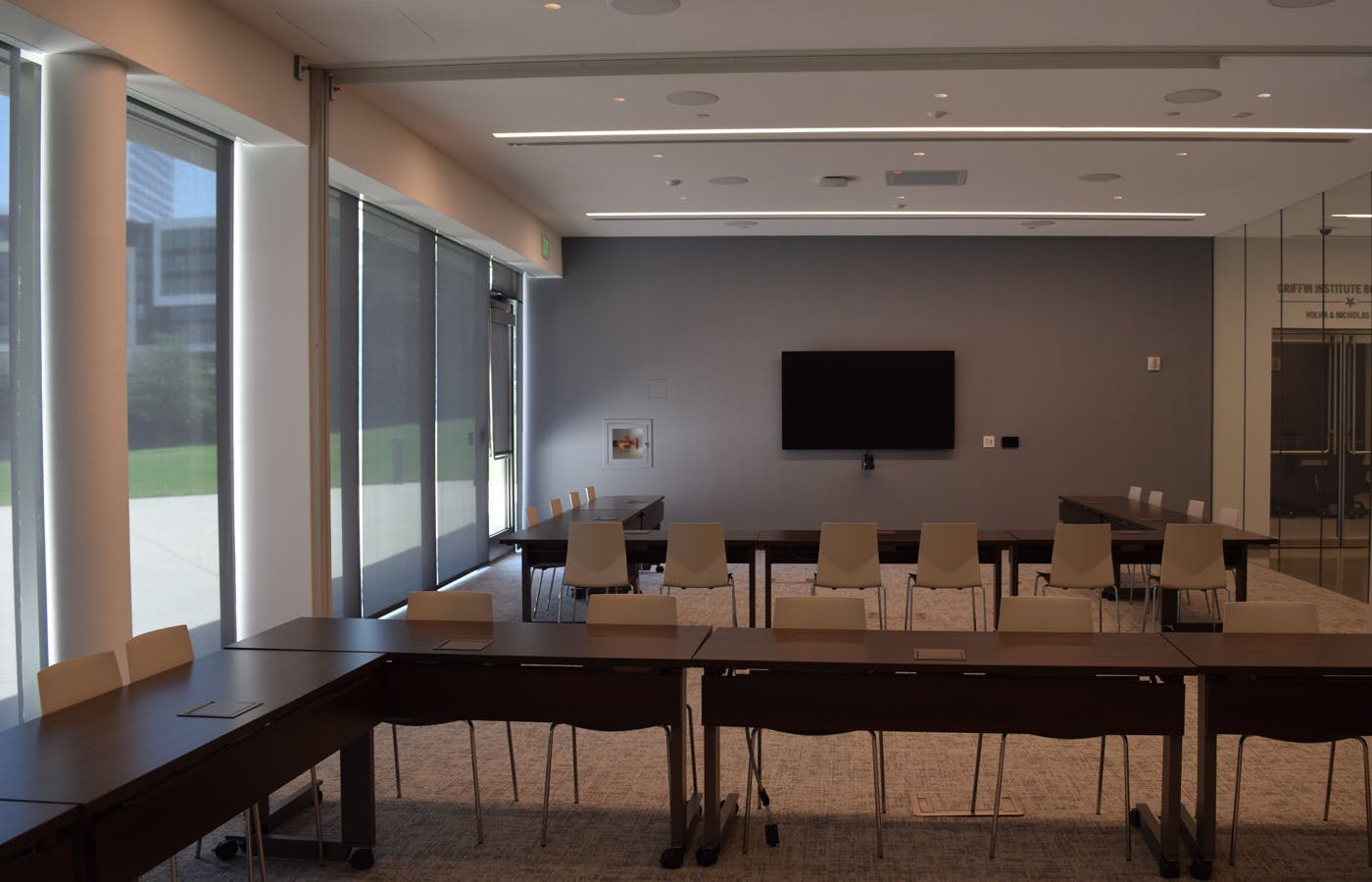
Griffin Institute Terrace
Our Griffin Institute Terrace is situated just beyond the Griffin Institute and overlooks Mark Holtz Lake.
From intimate gatherings to spectacular celebrations of up to 160 guests, our Griffin Institute Terrace and Terrace Lobby can be customized to suit your every need. The hybrid space allows guests to seamlessly transition between our indoor lobby space and the spacious outdoor terrace.
The Terrace Lobby features a built-in counter height bar, ideal for hosting cocktail hours and social events. The Terrace offers flexible furniture arrangements, ambient lighting, and access to museum amenities.
Square Footage: 3,600 SF
Reception Capacity: 150
Banquet Capacity: 120
360° View
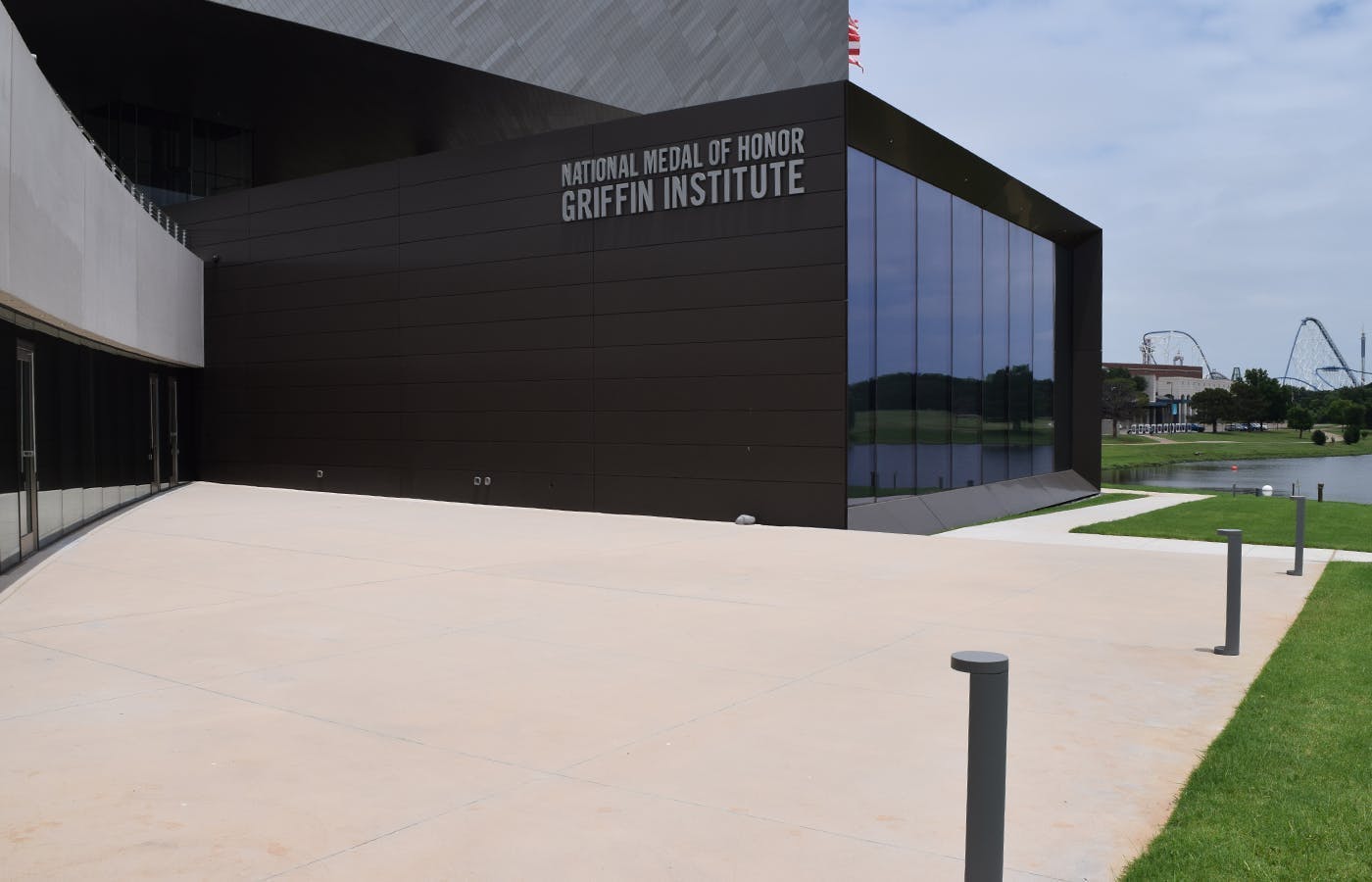
Amphitheater
Our Griffin Institute Terrace is situated just beyond the Griffin Institute and overlooks Mark Holtz Lake.
The Amphitheater at the National Medal of Honor Museum is located just outside of the Museum and intertwined with the beautifully landscaped grounds overlooking Mark Holtz Lake. The 3,300 sq. ft. Amphitheater is a distinguished venue offering a wide variety of event opportunities. From fireworks displays, drone shows, and concerts to dinners and receptions, the Amphitheater is situated as a premier outdoor event space in Arlington.
Square Footage: 3,300 SF
Reception Capacity: 250
Banquet Capacity: 200
360° View
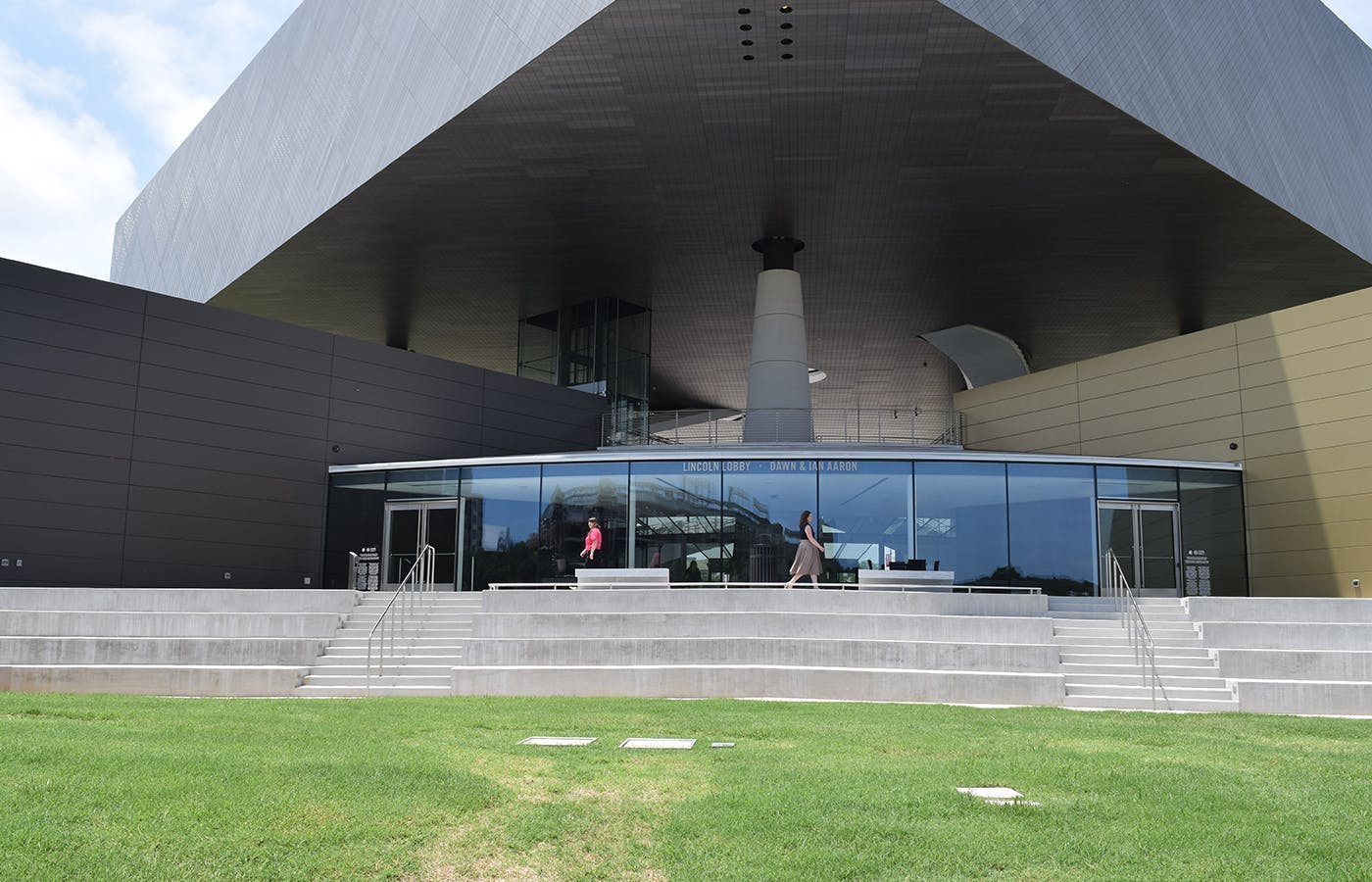
Exhibit Deck: Main Gallery
Located within a steel-clad space held aloft by five pillars, the Exhibition Galleries stand as the museum’s crowning jewel, captivating visitors with immersive narratives that honor the valor and sacrifice of our nation’s heroes.
The elevated acre of exhibition space includes cutting edge exhibits, authentic artifacts, impactful media presentations, and engaging digital interactives. History comes alive as you immerse yourself into the heroic stories of those who have earned our nation’s highest honor.
An event in our Exhibit Deck promises an unparalleled experience, allowing you and your guests exclusive access to explore every facet of this iconic museum at your own pace. Whether you’re hosting a corporate reception, a gala fundraiser, or a private celebration, the National Medal of Honor Museum offers a unique backdrop for events that honor the past, celebrate the present, and inspire the future.
Square Footage: 40,000 SF
Reception Capacity: 500
Submit an event request
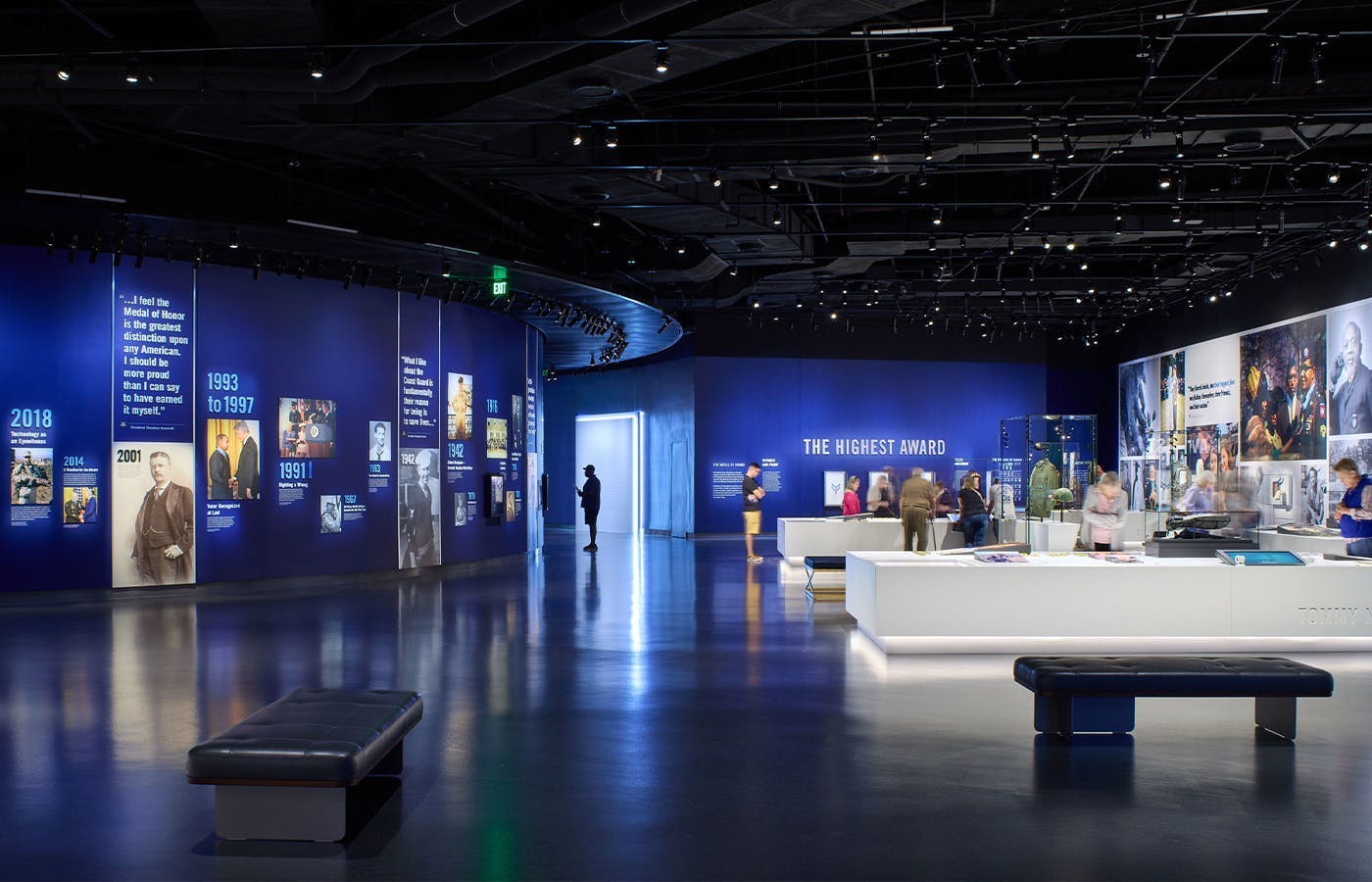
Learning Labs I and II
Explore inspiring spaces by renting one of our museum classrooms. Nestled within the Museum’s first floor, our two classrooms offer an inspiring setting for meetings and teachings. Equipped with modern amenities and technology, our classrooms provide everything you need to ensure a seamless and successful event.
Square Footage: 800 SF
Reception Capacity: 40
Banquet Capacity: 32
360° View
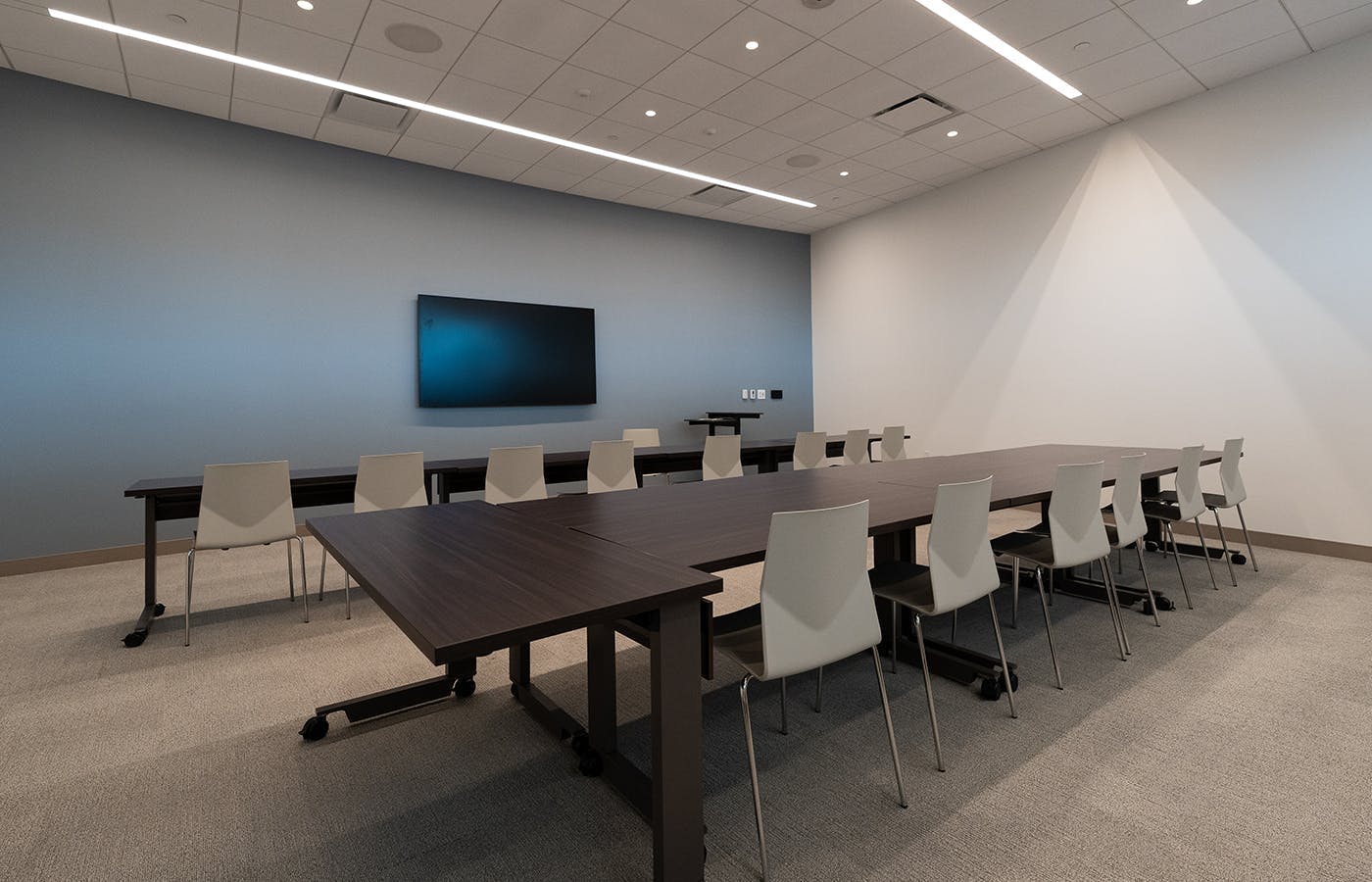
Library and Archives
Explore inspiring spaces by renting one of our museum classrooms. Nestled within the Museum’s first floor, our two classrooms offer an inspiring setting for meetings and teachings. Equipped with modern amenities and technology, our classrooms provide everything you need to ensure a seamless and successful event.
Square Footage: 750 SF
360° View
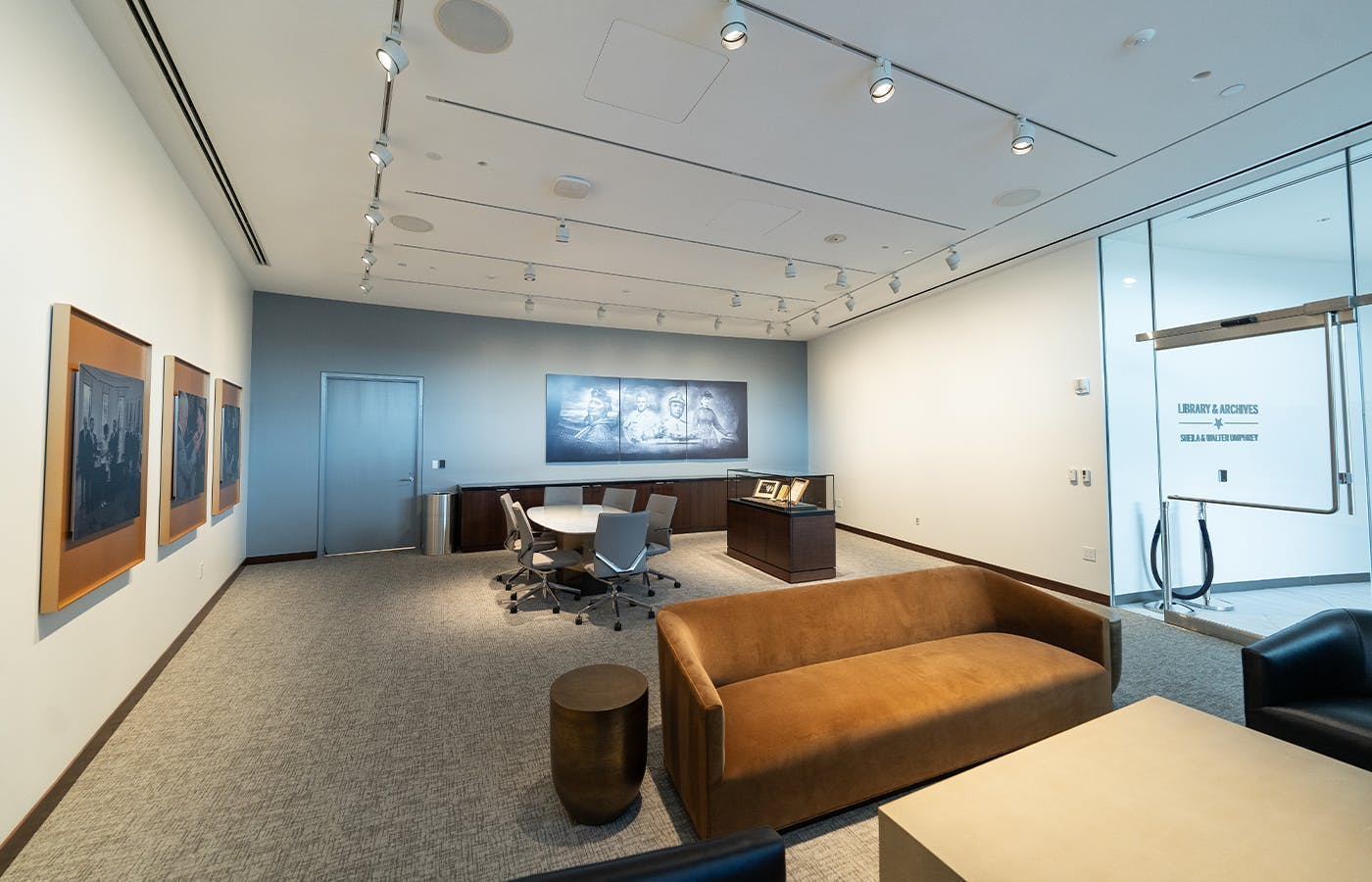
Museum Terrace
The hearts of Patriots behold stunning views at our 1861 Café and Museum Shop Terrace. Settled just north of Mark Holtz Lake and Arlington’s bustling Entertainment District, this 3,600 sq. ft. versatile space offers a serene atmosphere and an exquisite view of Patriots Point.
Whether you’re planning a modest celebration or a grand gathering, this space has the versatility to accommodate you and your guests. From engagement festivities and rehearsal dinners to corporate dinners and networking events, this venue is the perfect setting for many occasions.
Square Footage: 3,600 SF
Reception Capacity: 150
Banquet Capacity: 120
360° View
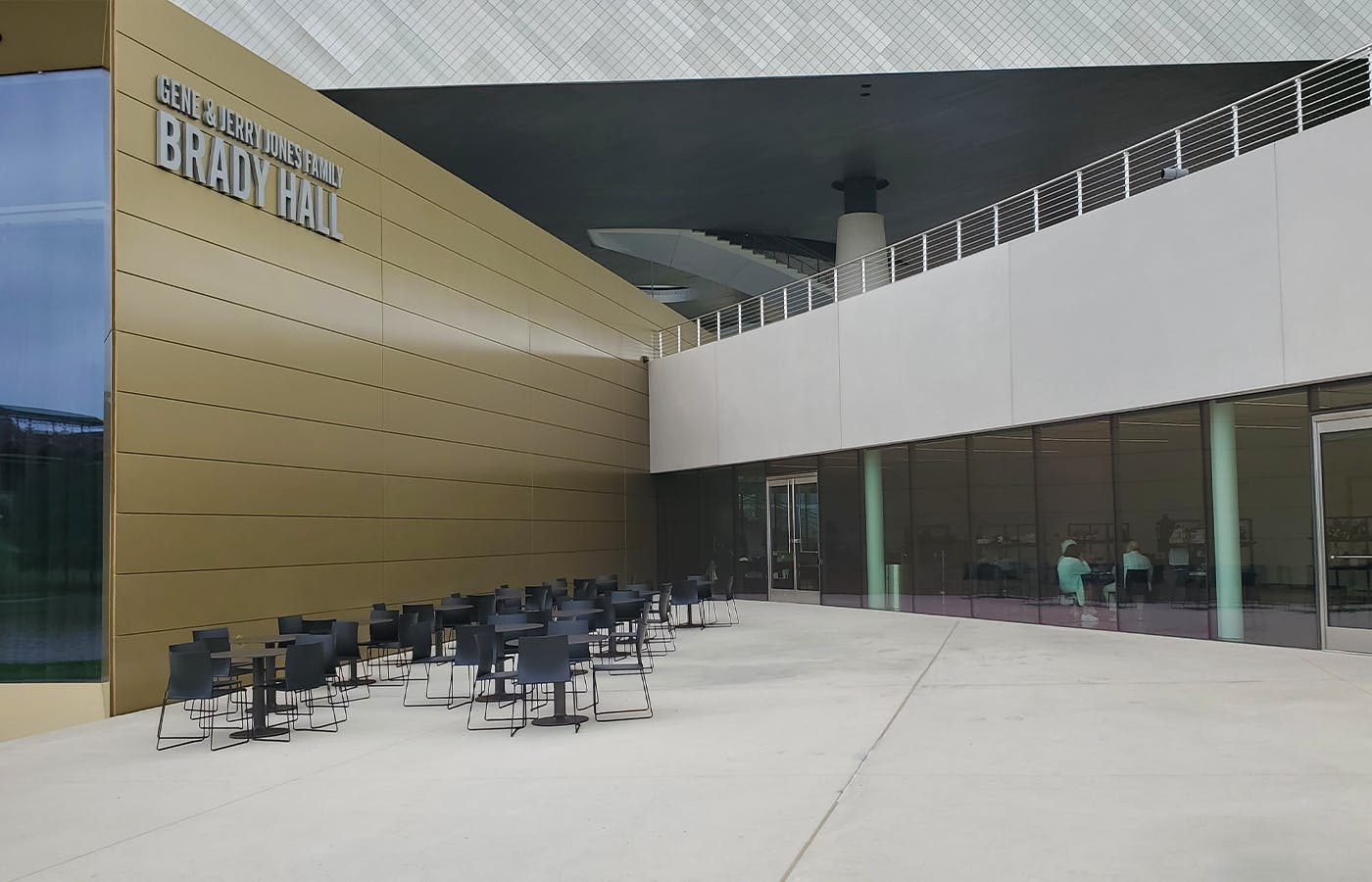
A VENUE ABOVE AND BEYOND
Host your gathering in Arlington’s premier event space, where exceptional service, modern amenities, and unforgettable moments await.
A Setting with a Story to Tell
Host your event in a setting that celebrates the valor and sacrifice of Medal of Honor Recipients, inspiring every Guest to rise to the extraordinary.
Prime Location
Situated in the heart of Arlington’s Entertainment District, the Museum is surrounded by top hotels, dining options, and ample guest parking.
Beautifully Versatile Spaces
From intimate gatherings and corporate meetings to large-scale celebrations, choose from 12 distinctive spaces tailored to your event needs.
Expert Event Coordination
Partner with our professional planning team, ready to customize layouts, manage details, and bring your vision to life with precision and care.
State-of-the-Art Technology
Deploy the latest AV and lighting capabilities, high-speed Wi-Fi, and on-demand technical support for flawless event execution.
Day-of Concierge and Security Detail
Enjoy peace of mind with a dedicated event concierge and security services on hand to ensure your event runs smoothly from start to finish.
Fine Dining and Finishing Touches
Delight guests with premium catering, modern amenities, and iconic architecture, ensuring a seamless and unforgettable experience.
Iconic Photo Opportunities
Capture lasting impressions with picturesque backdrops like Mark Holtz Lake, Patriots Point, and the Museum’s stunning architecture.